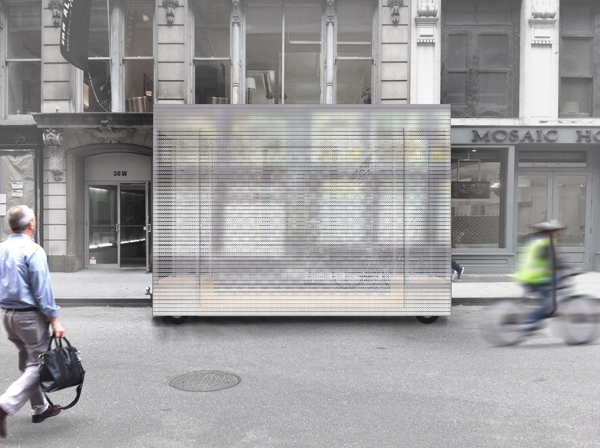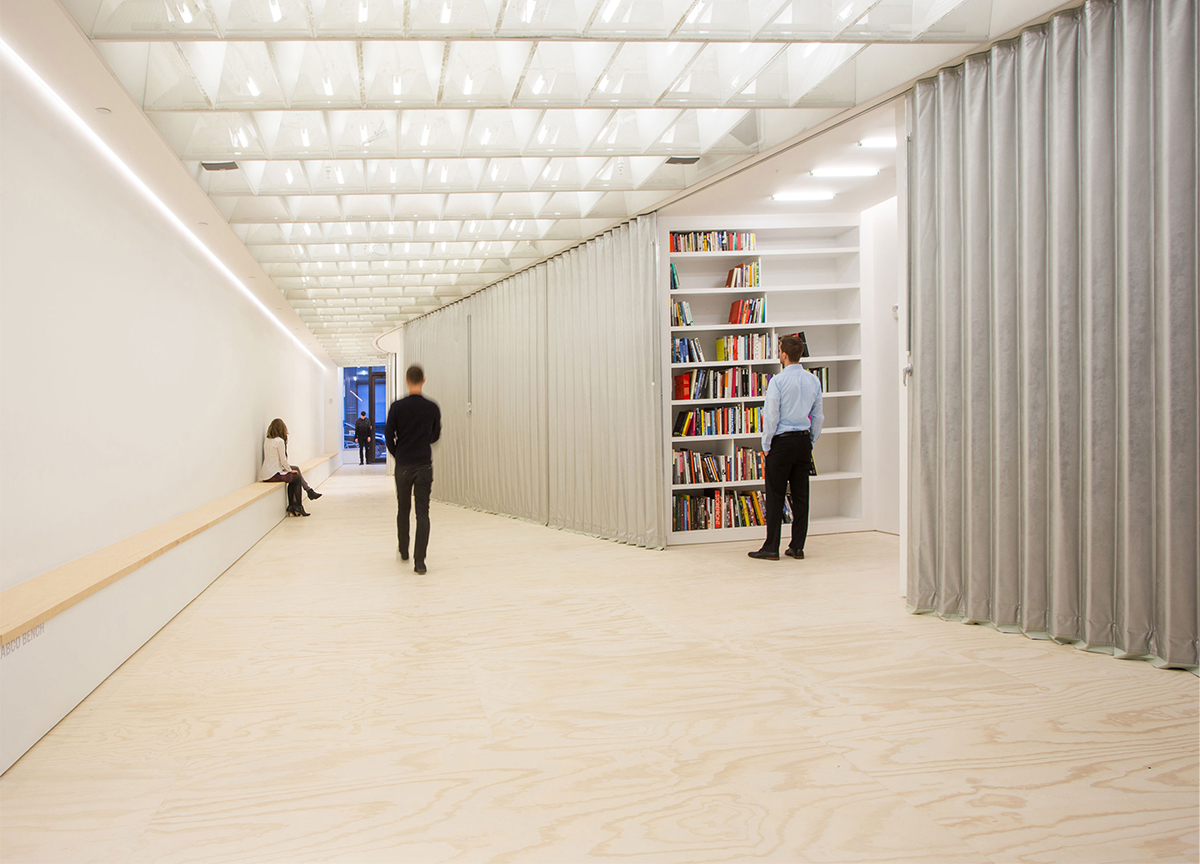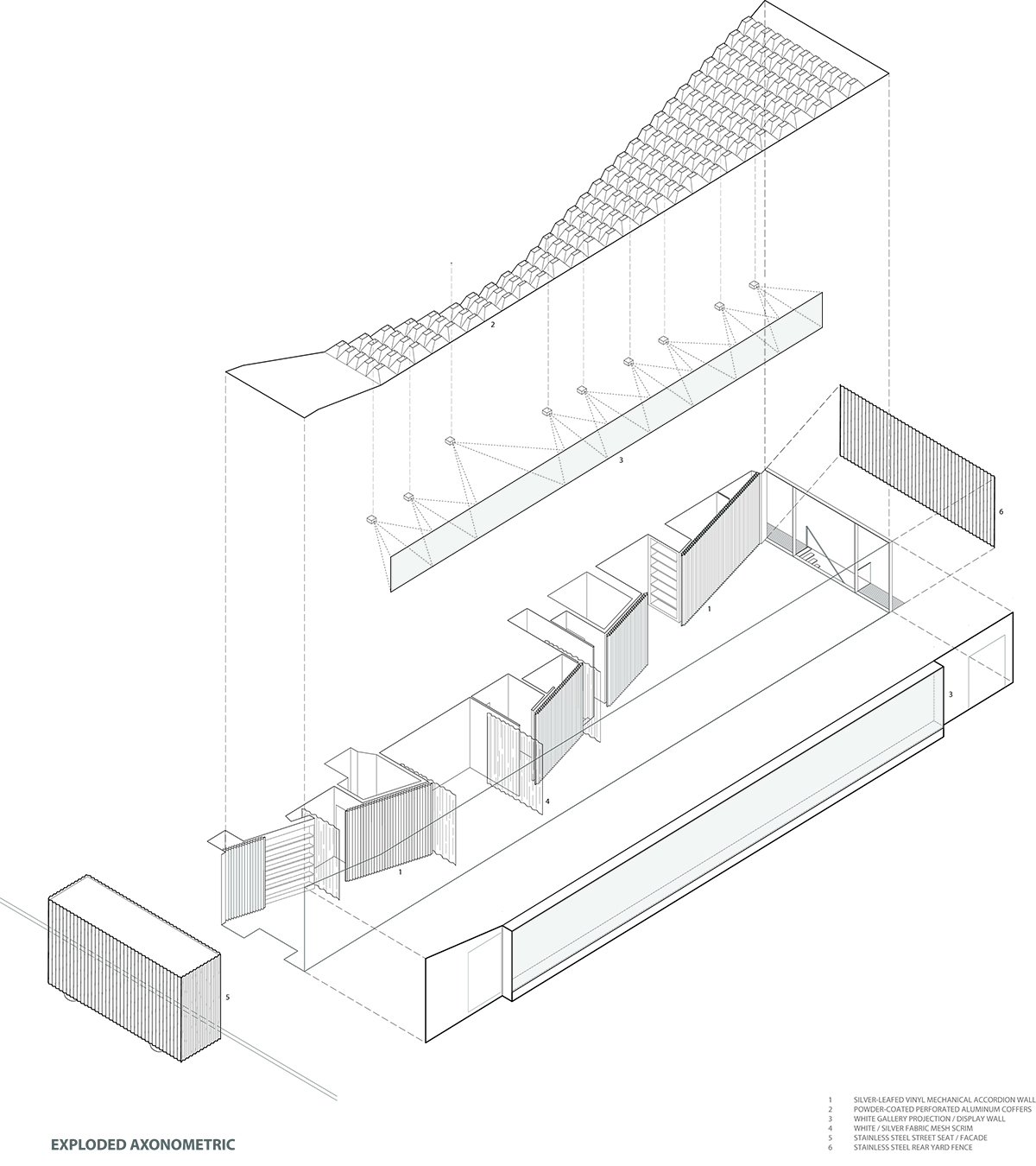VAN ALEN INSTITUTE
The new home of the Van Alen has to be many things at once. The space requires curatorial flexibility for a breadth of public programming including exhibitions, lectures, reading groups, and book launches; a comfortable an efficient office environment for different scales and modes of work ranging from formal to casual; a framework that can grow to include the second floor and basement as the institution expands in the future; and a mobile street seat that will bring the Van Alen’s mission into the urban realm.
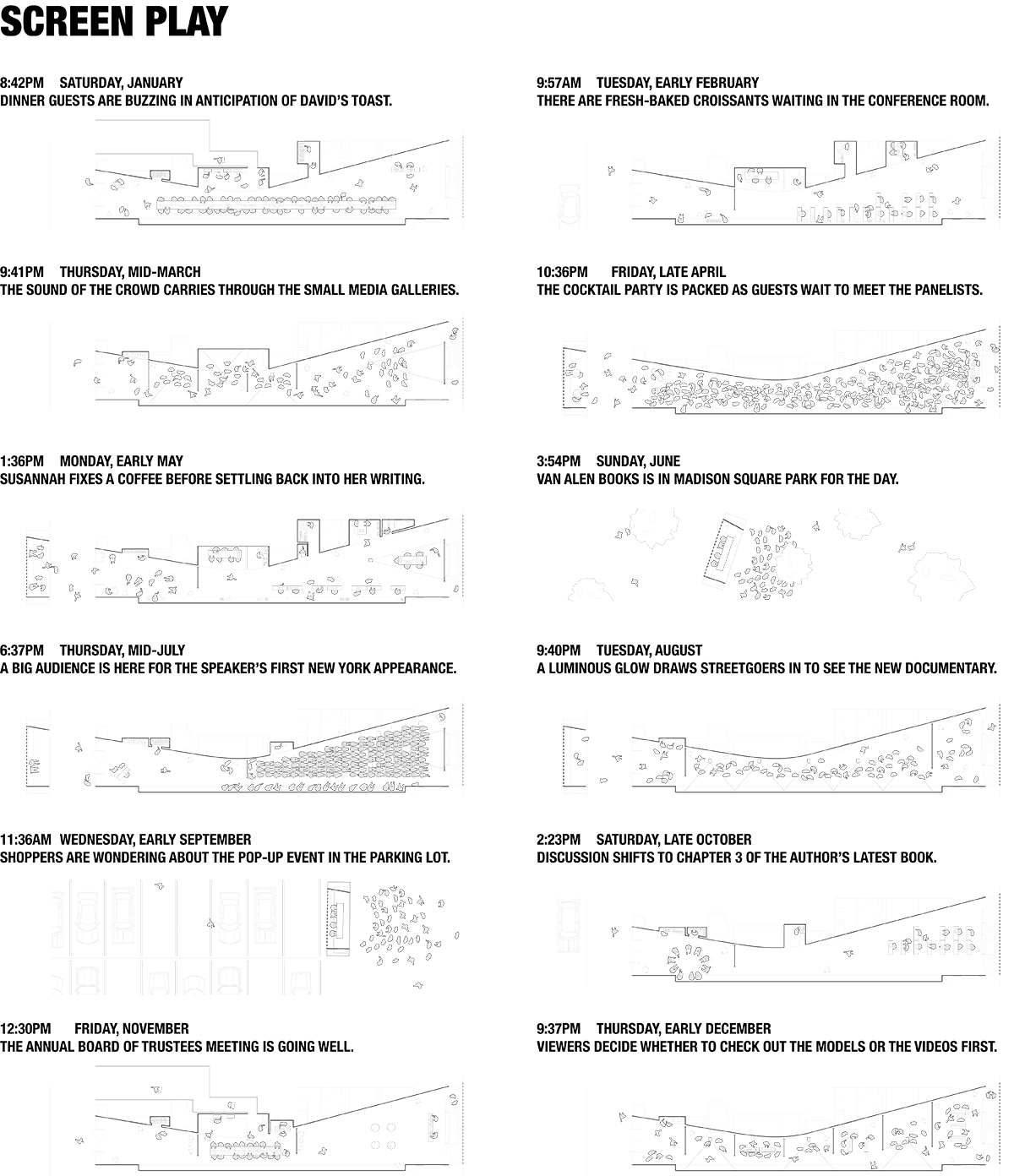 To accommodate this range of possibilities within a limited square footage, we propose a Screen Play; a mechanism to order these spatial, curatorial, and temporal scenarios through a subtle interplay of surfaces that creates a complex and ambiguous presence in the city.
To accommodate this range of possibilities within a limited square footage, we propose a Screen Play; a mechanism to order these spatial, curatorial, and temporal scenarios through a subtle interplay of surfaces that creates a complex and ambiguous presence in the city.
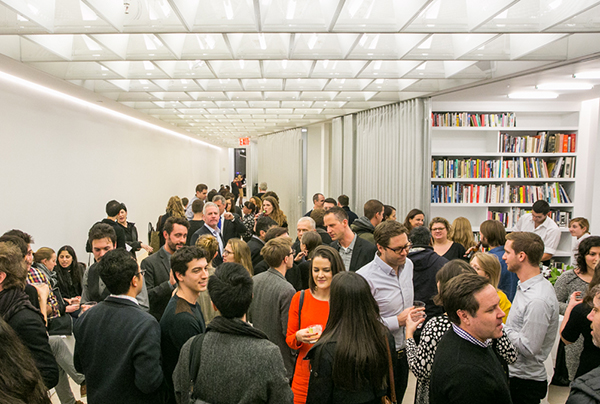
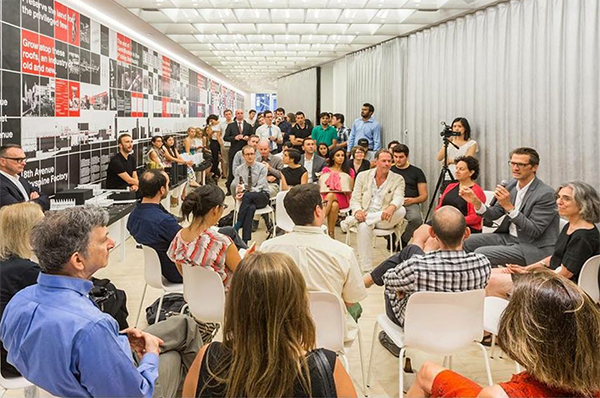
The project employs five types of screen play to enable and give shape to the broadest possible range of uses. Along the east face, a silver-leafed accordion wall masks a dense poché of private and semi-private programs, producing a figure in plan that is calibrated along its length to accommodate different scales of use from work areas to public events. Above, a synthetic ceiling houses projectors, track and fluorescent lighting, acoustic cones, and mechanical equipment within a module that inverts the traditional heavy coffer into an ethereal geometry of suspended scrims that both obscure and reveal what lies above. Along the west wall, a long niche provides a panoramic screen for continuous multi-projection as well as uninterrupted wall space for exhibition display, seating, and storage. Mirrored exterior screens extend the space outward to include the mobile street seat in front and an outdoor terrace in back, doubling the facade to create a layered threshold from the city into the institutional space of the Van Alen. Translucent interior scrims can be lowered from the ceiling to bracket different programmatic areas, allowing the scale of spaces to be controlled for curatorial and staff needs.
 The complex interaction of these surfaces according to different conditions of use creates subtle, luminous effects of reflection, transparency, and translucency that alternately reveal or obscure the changing presence of these activities within the space of the city. Presented here are a few of the scenarios we imagine for the Van Alen’s future performance as a cultural and curatorial space. Screen Play provides a powerful spatial platform for these scenarios, one that we hope will come to be uniquely identified with the Van Alen and its public mission.
The complex interaction of these surfaces according to different conditions of use creates subtle, luminous effects of reflection, transparency, and translucency that alternately reveal or obscure the changing presence of these activities within the space of the city. Presented here are a few of the scenarios we imagine for the Van Alen’s future performance as a cultural and curatorial space. Screen Play provides a powerful spatial platform for these scenarios, one that we hope will come to be uniquely identified with the Van Alen and its public mission.
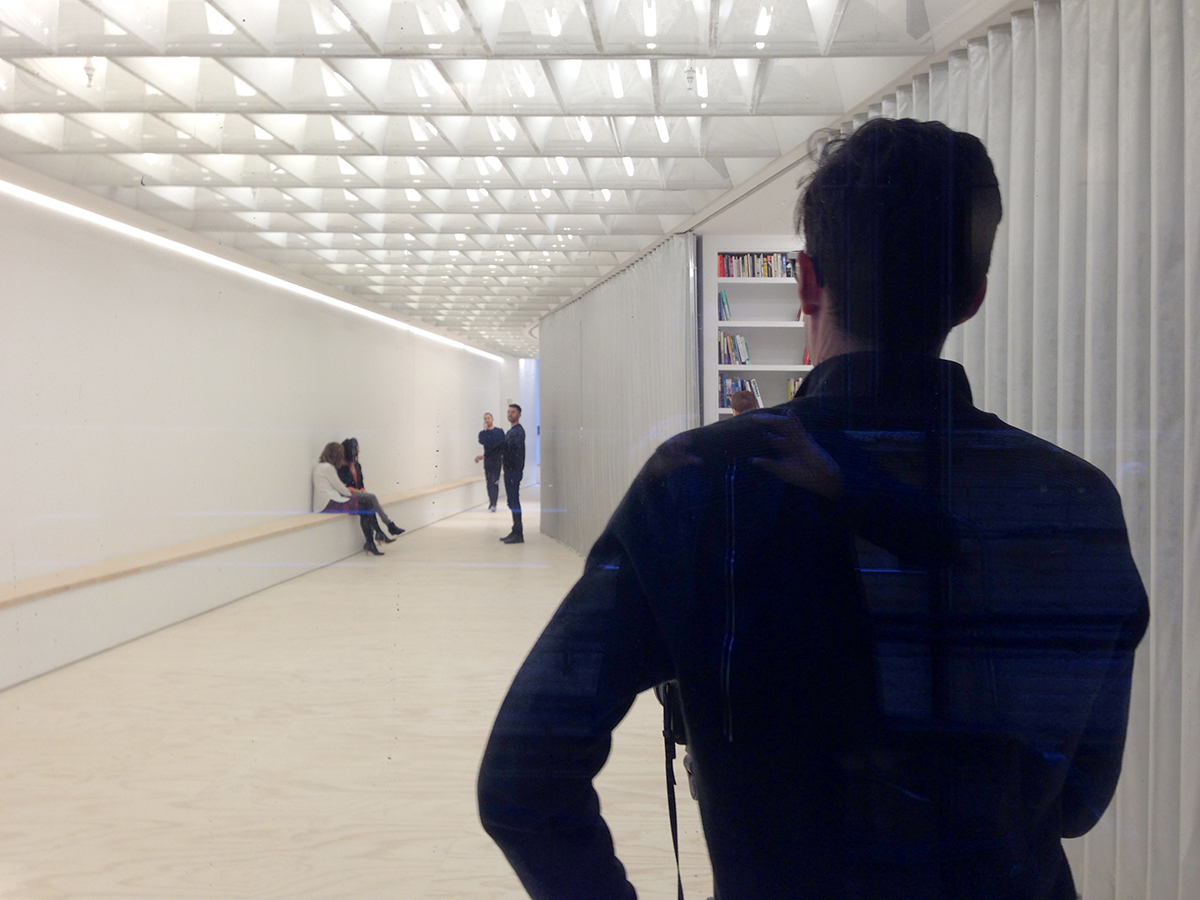
PROJECT DATA
Name: Van Alen Institute
Client: Van Alen Institute
Year: 2013 competition, 2015 complete
Status: built
Type: cultural
Location:Â New York City
Program:Â gallery, event space, offices, bookshop
Design Team:Â Jon Lott, William O’Brien Jr., Michael Kubo
with team members: Young Byun, May Jieun Jeong
Competition Team: this project was run under the Collective-LOKÂ
Jon Lott, William O’Brien Jr., and Michael Kubo
with team members: Hyun Chung, Aimee Hultquist, Kyung Sik Kim, Paul Knepley, Dammy Lee, Dave Miranowski
Structure:Â Robert Silman Associates
Lighting: Doug Russell of Lighting Workshop
Contractor: IA
Book Design:Â Chris Grimley / over,under
Awards: 2016 AIA NYC Honor Award, 2016 AIA NYS Award of Excellence, A+Award Finalist (Architizer 2016)
All images © Collective-LOK
Photos 1, 2 by Cameron Blaylock
Permanent link to VAN ALEN INSTITUTE
Home | Top© 2024 PARA Architecture, PC
